LIFE ON CAMPUS
Richardson Hall
Richardson hall opened Fall 2021 for residency, along Tech Drive, in Bulldog Village. With a centrally located floor commons in the knuckle of two wings, residents enjoy a space to study, share a meal and build a community. Separate smaller lounges/study rooms are located on each wing that will be accessible only by the students residing on that wing. Richardson hall is designated for both incoming freshmen females and males only beginning Fall 2024 and offers three different room configurations:
- a suite style option where two students share a bathroom in their room
- a single bedroom option where 6-7 residents share a community restroom of two showers and two toilets
- a two-person flex bedroom where two residents share a room (freshman-only floors)
- The flex bedroom options share a community restroom of two showers and two toilets with 7-14 residents.
The first floor, south wing of Richardson has a retail/dining space called, Quick Eats, and provides a convenient option for all residents of Bulldog Village. The proximity to the new intramural fields as well as outdoor seating areas provide opportunities for residents to gather outdoors.
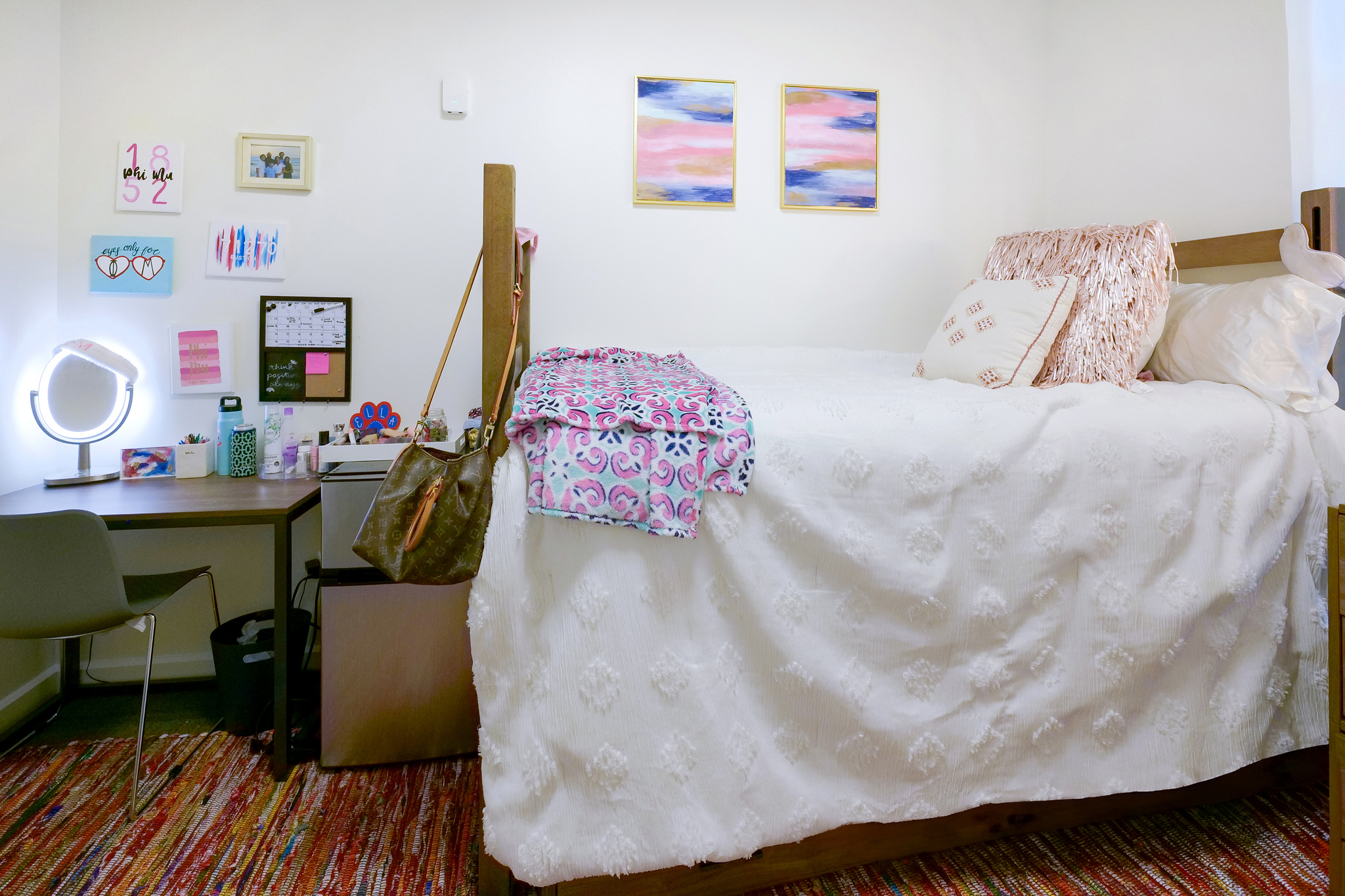
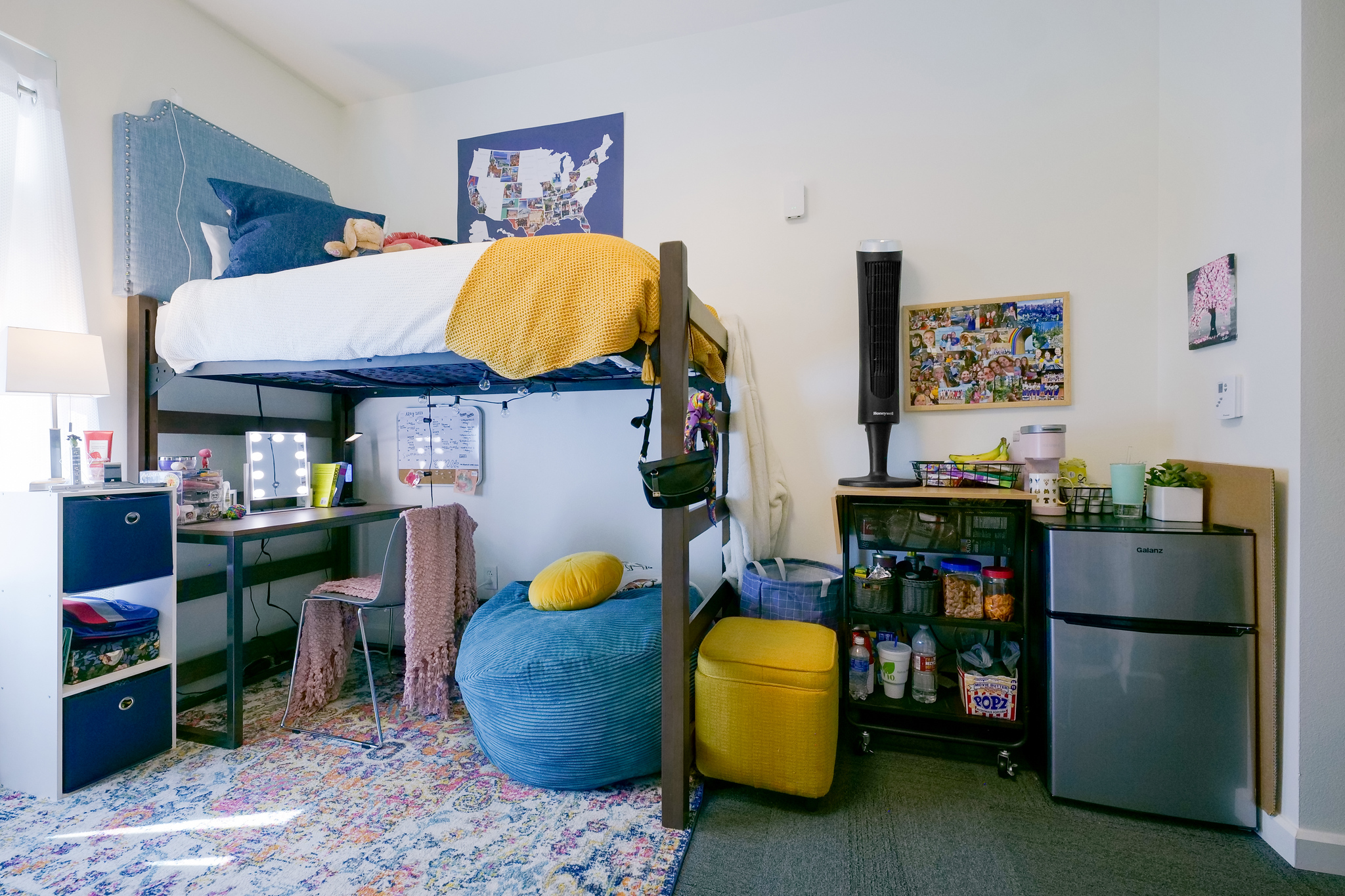
Amenities
Suite Style:
- Wifi in common areas and in the rooms (personal routers are not allowed)
- Study spaces on the hall’s wing
- Community kitchen and laundry room on each floor
- An adjustable height twin XL bed, desk and chair, and two of the two-drawer stackable chests or one three-drawer chest per resident (dependent on room)
- Adjustable height twin XL bed dimensions: 38.5W x 85.75D x 36H
- Bathroom in the room (two residents share a bathroom). Bathrooms include a toilet, shower and sink with cabinets underneath
- Built in closet nook
Single Bedroom:
- Wifi in common areas and in the rooms (personal routers are not allowed)
- Study spaces on the hall’s wing
- Community kitchen and laundry room on each floor
- Community bathrooms (no more than 10 sharing a restroom of two toilets and two showers)
- Wardrobe in each room for hanging and storing clothes/personal items
- An adjustable height twin XL bed, wardrobe, desk and chair and three-drawer chest
- Adjustable height twin XL bed dimensions: 38.5W x 85.75D x 36H
- There is no sink or mirror in the room.
Two-person Flex Bedroom:
- Wifi in common areas and in the rooms (personal routers are not allowed)
- Study spaces on the hall’s wing
- Community kitchen and laundry room on each floor
- Community bathrooms (no more than 14 sharing a restroom of two toilets and two showers)
- A Twin XL loft bed and a two-drawer stackable chest per resident
- Twin XL loft bed dimensions: 38.5W x 85.75D x 64H)
- These rooms do not have a sink, mirror or desk.
Rates (per resident per quarter)
Suites (9 month lease) $1,680
Single Private Bedroom (9 month lease) $1,700
Two-Person Flex Bedroom (9 month lease) $1,470
Staff
Please call our Staff Directory at 318.257.3000 to get in contact with a student staff member specific to your residential location.
Room Dimensions
(Please note that dimensions may vary slightly if room is designated ADA or due to location on the hall)
Single Rooms: 12′ – 2 5/8″ x 8′ – 10 1/2″
Two-Person Flex Rooms: 14′ – 8 7/8″ x 10′ – 6 1/2″
Suite Rooms: 20′ – 3 7/8″ x 10′ – 10 1/2″
Each room has a window that is 48″ W x 80″ L. Windows in the single rooms have a window seat. Each window has an installed window shade. End rooms have an additional window that is 31″ W x 72″ L with a shade.
Ceilings are 9.5 feet in the bedroom.
Closet Nook: 26″ Deep, 35″ Wide, 13.5″ Ceiling to Shelf, 75″ Bottom of Shelf to Floor, 15″ Shelf Depth
Location
Mail and Packages:
Name as appears on your CWID
305 Wisteria St
Ruston, LA 71272
Perishable Deliveries:
Physical Address: 210 Tech Dr., Ruston, LA
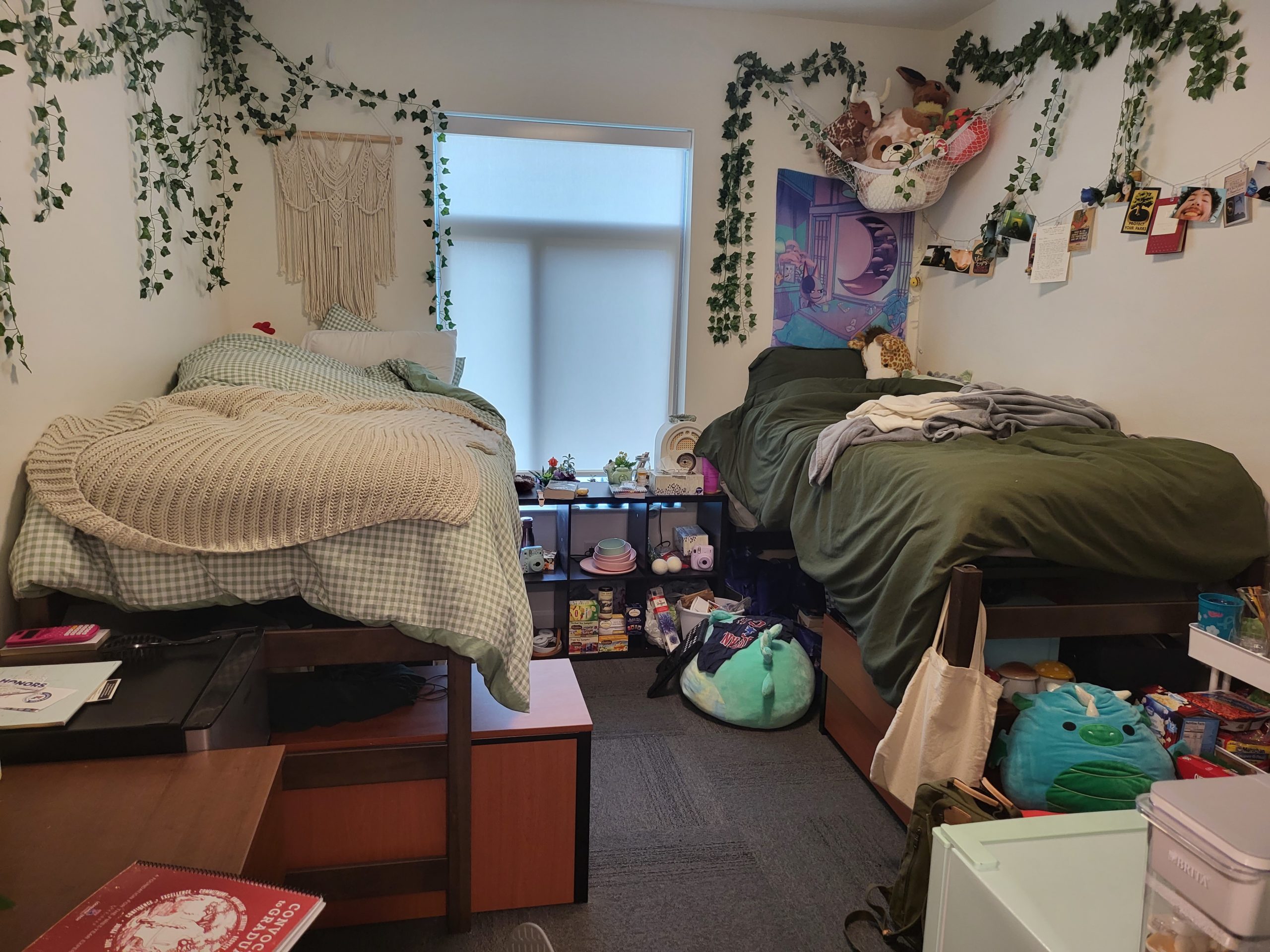
Suite
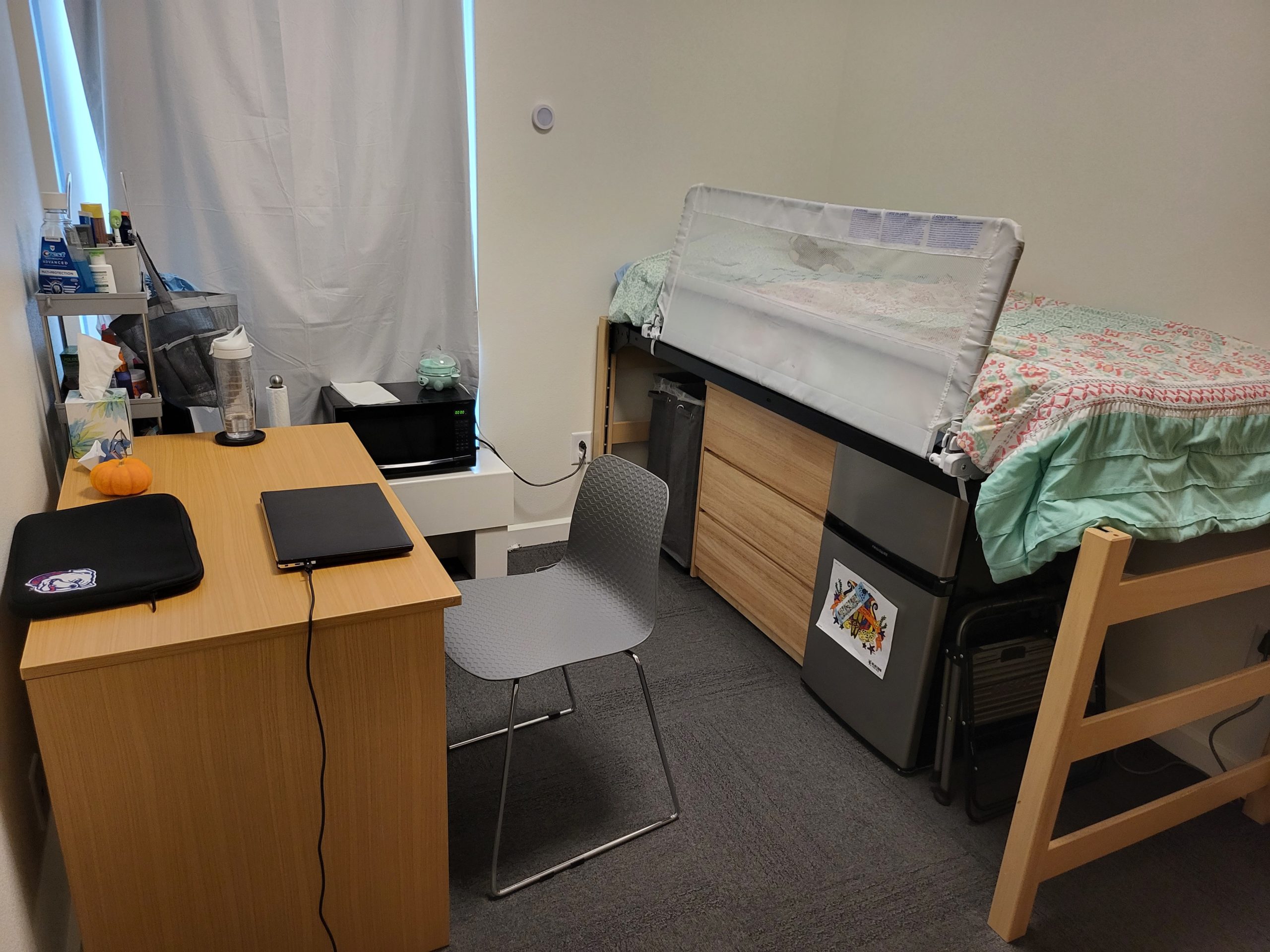
Private Room
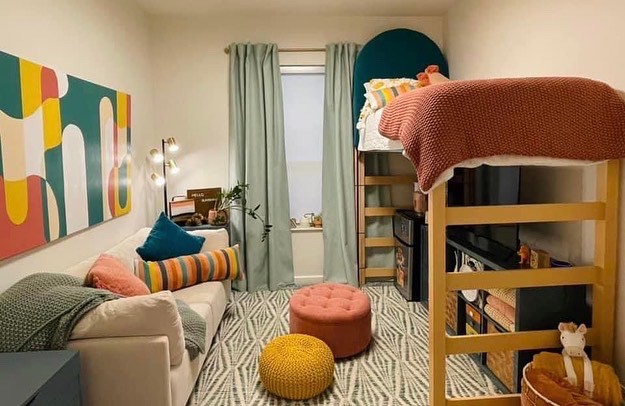
Private Flex (Only includes bed and chest)